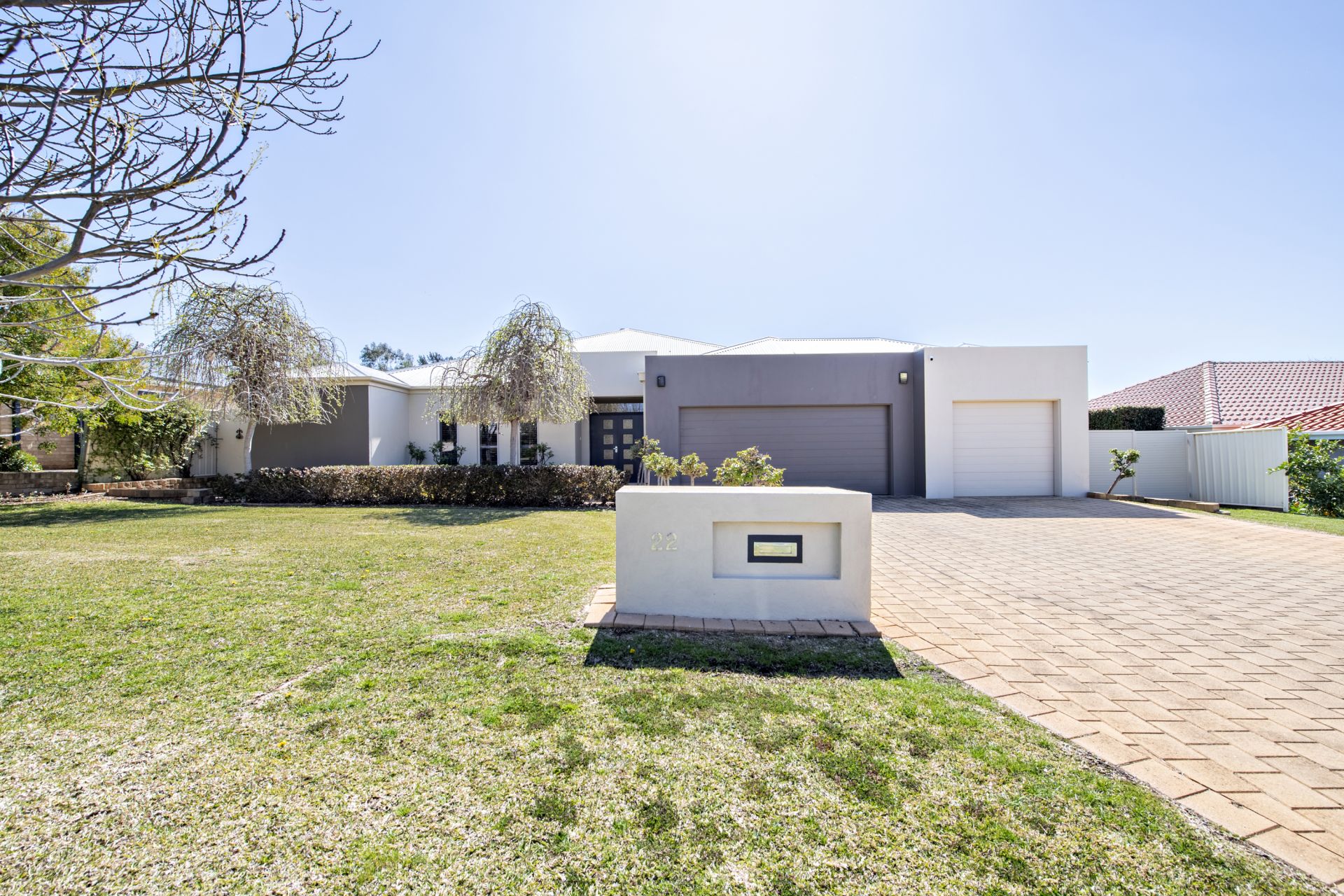22 Lakeside Circuit, Dubbo
House
Luxury Residence offering the best of Lifestyle & Location
22 Lakeside Circuit exemplifies the best in lifestyle and location for those looking for a luxury residence with sought after private and secure access to the golf course.
High end finishes and an abundance of light create a private sanctuary with an ideal layout for entertaining. An open-plan design that leads to a large alfresco area, deck and pool is perfect for your family to have space for relaxing.
With a total of 437 sq m under roof the residence comprises of five genuine bedrooms, wide hall ways and the perfect design for family living with separate living areas and zoned heating and cooling.
Located on the golf course on a large block size of 1596 sq m with a north facing back yard, room for a game of backyard cricket whilst also being within easy access to Delroy Park shops, walking tracks, medical centre and MAGS.
- Five bedrooms all with built-ins
- Master suite with sleek ensuite, walk in robe and plantation shutters
- Home office with built-in storage, powder room at entrance
- Formal living room with gas log fireplace perfect as parent's retreat
- Stone kitchen with large island bench and premium appliances
- Walk in pantry and great storage throughout
- Spacious meals and family room opening to alfresco area
- Separate lounge/media room
- Deluxe, luxury bathroom in bedroom wing
- Zoned, ducted reverse cycle a/c and zoned underfloor heating
- Large afresco area overlooks the pool
- Quality window and floor coverings
- Tranquil salt water pool with travertine paving
- Ample storage throughout
- Triple garage ideal for boat or golf buggy storage
- Established lawns and gardens
- Secure, private, direct access for pedestrian or golf buggy access to golf course
The information and figures contained in this material is supplied by the vendor and is unverified. Potential buyers should take all steps necessary to satisfy themselves regarding the information contained herein.
High end finishes and an abundance of light create a private sanctuary with an ideal layout for entertaining. An open-plan design that leads to a large alfresco area, deck and pool is perfect for your family to have space for relaxing.
With a total of 437 sq m under roof the residence comprises of five genuine bedrooms, wide hall ways and the perfect design for family living with separate living areas and zoned heating and cooling.
Located on the golf course on a large block size of 1596 sq m with a north facing back yard, room for a game of backyard cricket whilst also being within easy access to Delroy Park shops, walking tracks, medical centre and MAGS.
- Five bedrooms all with built-ins
- Master suite with sleek ensuite, walk in robe and plantation shutters
- Home office with built-in storage, powder room at entrance
- Formal living room with gas log fireplace perfect as parent's retreat
- Stone kitchen with large island bench and premium appliances
- Walk in pantry and great storage throughout
- Spacious meals and family room opening to alfresco area
- Separate lounge/media room
- Deluxe, luxury bathroom in bedroom wing
- Zoned, ducted reverse cycle a/c and zoned underfloor heating
- Large afresco area overlooks the pool
- Quality window and floor coverings
- Tranquil salt water pool with travertine paving
- Ample storage throughout
- Triple garage ideal for boat or golf buggy storage
- Established lawns and gardens
- Secure, private, direct access for pedestrian or golf buggy access to golf course
The information and figures contained in this material is supplied by the vendor and is unverified. Potential buyers should take all steps necessary to satisfy themselves regarding the information contained herein.































