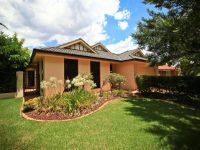73 Lincoln Parkway, Dubbo
House
Brand New Luxury Residence in Grangewood Estate
Graced with generous proportions this brand-new home exemplifies the best in lifestyle and location for those looking for a luxury residence without the wait of building. Fall in love with the cul-de-sac location with direct golf cart access to the golf course.
High end finishes and an abundance of natural light create a private sanctuary with an ideal layout for entertaining. An open-plan design with three impressive living zones, there is space for everyone. The entertainer's kitchen with stone benches and custom cabinetry leads to a large alfresco area, perfect for your family to have space for relaxing or BBQ's with friends.
A home of this calibre will suit families of all ages, those upgrading, professional couples and those requiring space and a refuge from life. Beautiful, engineered oak flooring and high ceilings will leave you mesmerised at the detail this home offers. The large yard offers space for a pool and/or shed STCA.
Located in the Grangewood Estate within close reach to parks, Delroy Park shops, medical centre and schools.
- 4 bedrooms with built ins
- Master with walk in robe and ensuite
- Three living areas including theatre room
- Open plan living & dining
- Ducted reverse cycle a/c & high ceilings throughout
- Engineered oak flooring, premium carpet to bedrooms and theatre
- Kitchen with custom cabinetry, stone benches, farmhouse double sink
- Premium appliances including custom plaster range hood
- Brushed brass hardware & tapware throughout
- Large alfresco with adjoining open-air pergola
- Large yard with automated irrigation system allows space for pool and/or shed STCA
- Custom sheer drapes
- Land size 975.6sqm
- Built 2022
- (side fencing will be completed prior to settlement)
The information and figures contained in this material is supplied by the vendor and is unverified. Potential buyers should take all steps necessary to satisfy themselves regarding the information contained herein.
High end finishes and an abundance of natural light create a private sanctuary with an ideal layout for entertaining. An open-plan design with three impressive living zones, there is space for everyone. The entertainer's kitchen with stone benches and custom cabinetry leads to a large alfresco area, perfect for your family to have space for relaxing or BBQ's with friends.
A home of this calibre will suit families of all ages, those upgrading, professional couples and those requiring space and a refuge from life. Beautiful, engineered oak flooring and high ceilings will leave you mesmerised at the detail this home offers. The large yard offers space for a pool and/or shed STCA.
Located in the Grangewood Estate within close reach to parks, Delroy Park shops, medical centre and schools.
- 4 bedrooms with built ins
- Master with walk in robe and ensuite
- Three living areas including theatre room
- Open plan living & dining
- Ducted reverse cycle a/c & high ceilings throughout
- Engineered oak flooring, premium carpet to bedrooms and theatre
- Kitchen with custom cabinetry, stone benches, farmhouse double sink
- Premium appliances including custom plaster range hood
- Brushed brass hardware & tapware throughout
- Large alfresco with adjoining open-air pergola
- Large yard with automated irrigation system allows space for pool and/or shed STCA
- Custom sheer drapes
- Land size 975.6sqm
- Built 2022
- (side fencing will be completed prior to settlement)
The information and figures contained in this material is supplied by the vendor and is unverified. Potential buyers should take all steps necessary to satisfy themselves regarding the information contained herein.


























