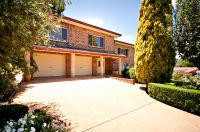15A Tarlow Avenue, Dubbo
House
High End Luxury Home set in Leafy, Private Surrounds
With its versatile design and carefully selected finishes this reinvented architecturally designed residence is one of a kind set on 3566 sq m. Located in a quiet, leafy, friendly cul-de-sac neighbouring the golf course creating the perfect back drop to this residence where each window frames a view to the garden or pool.
Built in the 1960's "Warralong" was designed to make the most of the natural light with floor to ceiling windows and french doors throughout making the home a delightful space to live in. Now completely transformed with bespoke finishes through out to create an exceptional lifestyle opportunity with multiple living zones and poolside plus garden entertaining areas.
Convenient location with access to restaurants, clubs, MAGS, child centre, shops, walking tracks and zoo.
- Functional floor plan with multiple living or bedroom options
- Five spacious bedrooms
- Main bedroom suite with walk in robe, french doors to pool and renovated ensuite
- Bedroom two with changing room robe and renovated ensuite
- Gourmet chef's kitchen with expansive stone island bench and quality appliances
- Family room with access to front verandah or pool
- Living room with open fire place and bay window
- Office or formal dining, could suit many uses
- Ducted reverse cycle a/c
- Finest quality curtains, wool carpet and floating timber floors
- Laundry with ample storage and stone benches
- Solar panels and solar heating for pool
- Sparkling salt water pool
- Outdoor entertaining area with pizza oven
- Detached garage/shed
- Bush tennis court
- Lovely garden framed by trees and established lawn
- Private throughout set on 3566 sq m
The information and figures contained in this material is supplied by the vendor and is unverified. Potential buyers should take all steps necessary to satisfy themselves regarding the information contained herein.
Built in the 1960's "Warralong" was designed to make the most of the natural light with floor to ceiling windows and french doors throughout making the home a delightful space to live in. Now completely transformed with bespoke finishes through out to create an exceptional lifestyle opportunity with multiple living zones and poolside plus garden entertaining areas.
Convenient location with access to restaurants, clubs, MAGS, child centre, shops, walking tracks and zoo.
- Functional floor plan with multiple living or bedroom options
- Five spacious bedrooms
- Main bedroom suite with walk in robe, french doors to pool and renovated ensuite
- Bedroom two with changing room robe and renovated ensuite
- Gourmet chef's kitchen with expansive stone island bench and quality appliances
- Family room with access to front verandah or pool
- Living room with open fire place and bay window
- Office or formal dining, could suit many uses
- Ducted reverse cycle a/c
- Finest quality curtains, wool carpet and floating timber floors
- Laundry with ample storage and stone benches
- Solar panels and solar heating for pool
- Sparkling salt water pool
- Outdoor entertaining area with pizza oven
- Detached garage/shed
- Bush tennis court
- Lovely garden framed by trees and established lawn
- Private throughout set on 3566 sq m
The information and figures contained in this material is supplied by the vendor and is unverified. Potential buyers should take all steps necessary to satisfy themselves regarding the information contained herein.

































