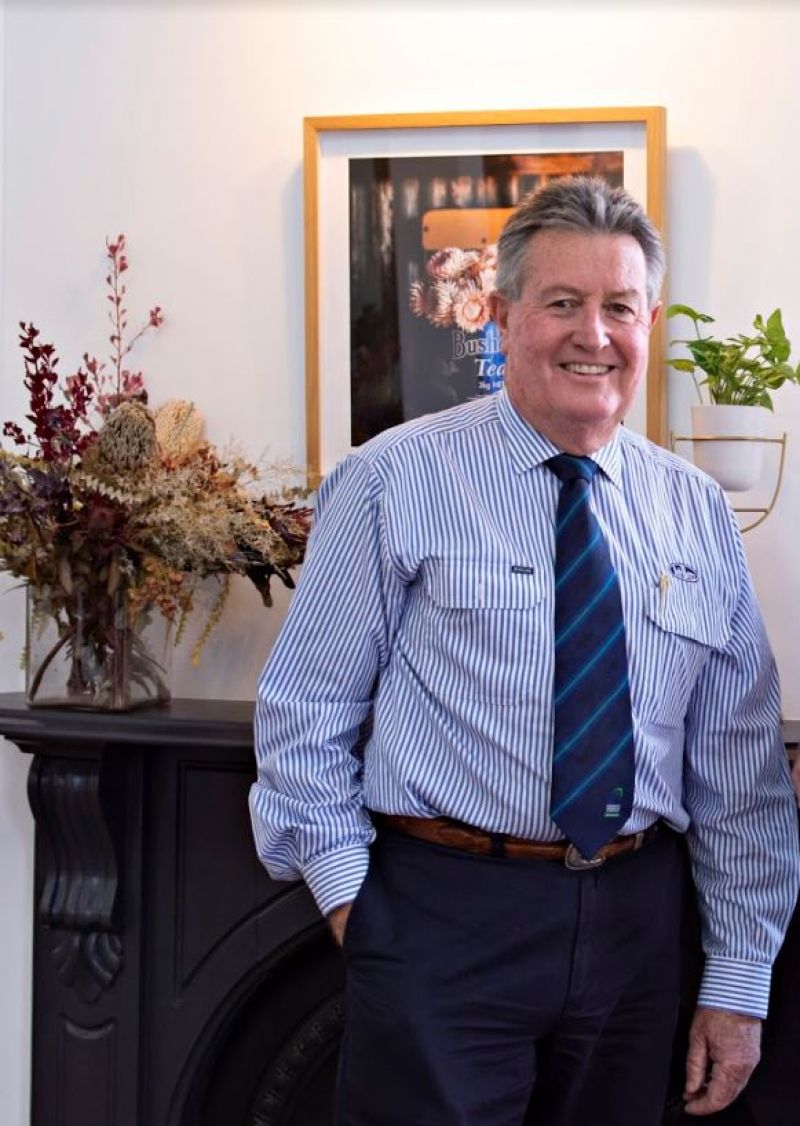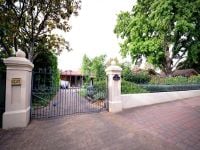337 Darling Street, Dubbo
House
Lifestyle Opportunity in Desirable South-Central Location
Situated in popular central-south Dubbo, this light filled fully renovated family home will capture you at first glance.
You will love the stunning open plan living, dining and kitchen area which is complemented by the soaring cathedral ceiling and window bench seating, and leads seamlessly to the covered outdoor entertainment area, extending the relaxed and contemporary atmosphere of this lovely space.
The beautifully presented chef's kitchen showcases pendant lighting, a large island bench with breakfast bar for those more casual mealtimes, a wide stainless steel upright oven and gas cooktop to impress even the most avid cook – the perfect recipe for family time and year-round entertaining.
All four generous bedrooms are well appointed with large windows, generous built-ins, and ceiling fans in each, a modern Caesarstone ensuite and walk-in robe adjoin the charming master bedroom.
This appealing family home also features polished floorboards, a second loungeroom and an office nook with built-in desk and cabinetry, perfectly positioned as a homework and study area.
This is an unmissable opportunity to live in a prime location close to the Darling Street eateries and Tamworth St precinct and only moments to schools, shops, parks, cafes, restaurants, river walk and CBD.
- Polished timber floorboards
- 4 generous bedrooms, built-ins, ceiling fans
- Master with Caesarstone ensuite & walk in robe
- Caesarstone kitchen with island bench, breakfast bar
- Stainless steel upright oven with gas cooktop, dishwasher
- Expansive cathedral ceiling in open plan living area
- Separate second lounge room
- Office nook with built-in desk and cabinetry
- Caesarstone family bathroom with separate toilet
- Renovated laundry with good storage
- Large, covered outdoor entertaining area with ceiling fan
- Wood heater, natural gas heating & new evaporative a/c
- Solar panels (not connected), high ceilings, decorative cornices
- Drive through double garage with auto door & third toilet
- Established lawns and gardens with auto sprinkler
- Front fence with automatic gate
The information and figures contained in this material is supplied by the vendor and is unverified. Potential buyers should take all steps necessary to satisfy themselves regarding the information contained herein.
You will love the stunning open plan living, dining and kitchen area which is complemented by the soaring cathedral ceiling and window bench seating, and leads seamlessly to the covered outdoor entertainment area, extending the relaxed and contemporary atmosphere of this lovely space.
The beautifully presented chef's kitchen showcases pendant lighting, a large island bench with breakfast bar for those more casual mealtimes, a wide stainless steel upright oven and gas cooktop to impress even the most avid cook – the perfect recipe for family time and year-round entertaining.
All four generous bedrooms are well appointed with large windows, generous built-ins, and ceiling fans in each, a modern Caesarstone ensuite and walk-in robe adjoin the charming master bedroom.
This appealing family home also features polished floorboards, a second loungeroom and an office nook with built-in desk and cabinetry, perfectly positioned as a homework and study area.
This is an unmissable opportunity to live in a prime location close to the Darling Street eateries and Tamworth St precinct and only moments to schools, shops, parks, cafes, restaurants, river walk and CBD.
- Polished timber floorboards
- 4 generous bedrooms, built-ins, ceiling fans
- Master with Caesarstone ensuite & walk in robe
- Caesarstone kitchen with island bench, breakfast bar
- Stainless steel upright oven with gas cooktop, dishwasher
- Expansive cathedral ceiling in open plan living area
- Separate second lounge room
- Office nook with built-in desk and cabinetry
- Caesarstone family bathroom with separate toilet
- Renovated laundry with good storage
- Large, covered outdoor entertaining area with ceiling fan
- Wood heater, natural gas heating & new evaporative a/c
- Solar panels (not connected), high ceilings, decorative cornices
- Drive through double garage with auto door & third toilet
- Established lawns and gardens with auto sprinkler
- Front fence with automatic gate
The information and figures contained in this material is supplied by the vendor and is unverified. Potential buyers should take all steps necessary to satisfy themselves regarding the information contained herein.


























