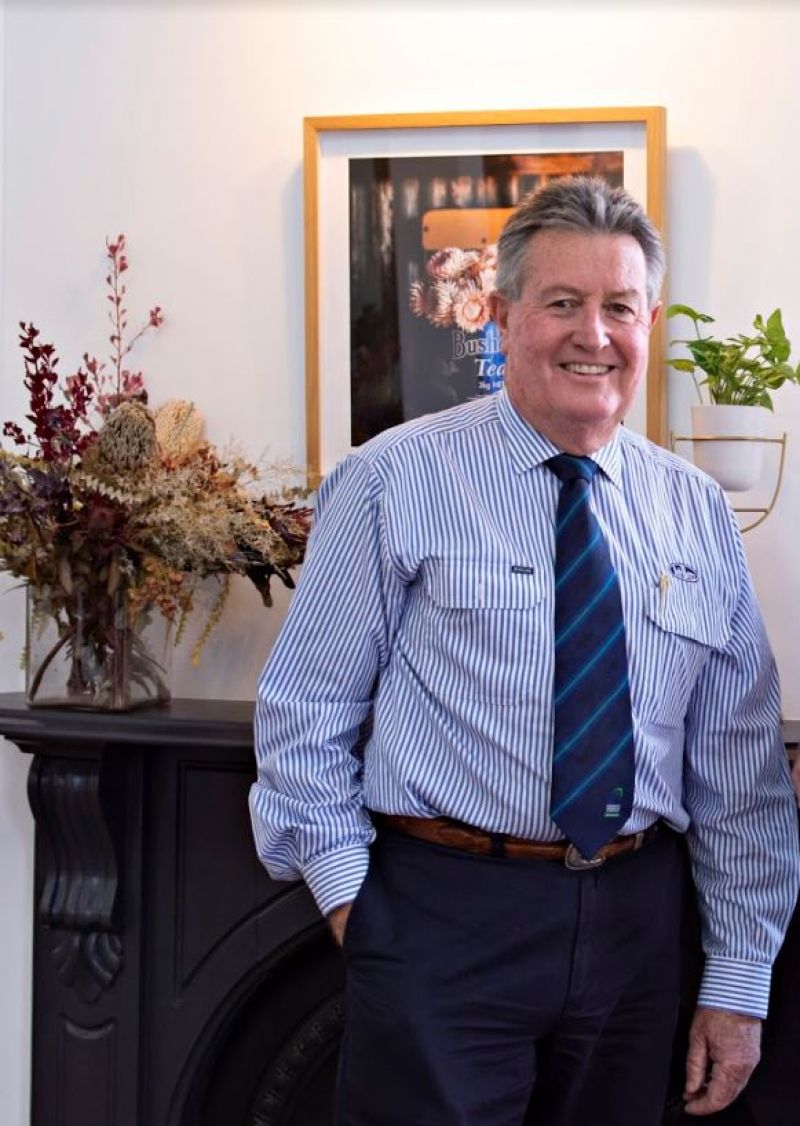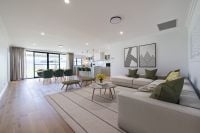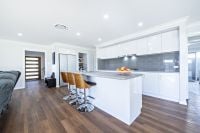14 Ballindoch Place, Dubbo
House
Architectural Style with Pool & Self-Contained Accommodation
Showcasing tranquil outlooks, this immaculate individually designed residence has an undeniable wow-factor and cleverly combines its modern design with it's idyllic location. The property is simply superb and has been custom finished to offer the ultimate retreat for those seeking style, space and lifestyle on a 2,000 sq m block with inground pool and detached studio with ensuite and kitchenette. Its boutique cul-de-sac setting is quietly secluded yet only a short drive to schools, shops, zoo, cafes, restaurants, golf course, airport & CBD.
- Peaceful 2000 sqm allotment in a prestigious address
- Four beautifully finished bedrooms plus a home office/gaming room
- Designer ensuite and dressing room to master bedroom suite
- Open plan living with soaring ceiling & exquisite recycled brick feature wall
- Large chef-inspired kitchen with island, high end appliances & finishes
- Plantation shutters, alarm, polished concrete, powder room
- Wool carpet, Ironbark timber floor, Merbau timber decking
- Ducted reverse cycle air-con, feature natural gas log look heater, fans
- Stunning screened outdoor living room with outdoor kitchen, BBQ & TV
- Studio with ensuite & kitchenette ideal for 5th bed/rumpus/workspace
- Double garage plus double carport plus storage & workshop space
- Shimmering 11.3m pool with synthetic turf yard, easy-care gardens
- Rooftop solar paneling ensure reduction in electricity bills, 23,000L rainwater
- Groomed level lawn, children's play area, fully fenced, auto irrigation
- Impressive landholding with city views & caravan/boat parking space
- Master built home with distinctive architecture showcased throughout
- Located only a short drive to golf, cafes, restaurants, schools, zoo & CBD
Council Rates $3,093pa
Land size 2,000 sq m
Built by Orth Building 2010
During this period of COVID-19, genuine purchasers only with finance pre-approved are invited to inspect. Social distancing rules apply. Any person with flu-like symptoms is respectfully requested to not enter. Any person wishing to inspect who is not a purchaser is invited to inspect the property digitally via the 3D virtual tour (please click on the link).
The information and figures contained in this material is supplied by the vendor and is unverified. Potential buyers should take all steps necessary to satisfy themselves regarding the information contained herein.
- Peaceful 2000 sqm allotment in a prestigious address
- Four beautifully finished bedrooms plus a home office/gaming room
- Designer ensuite and dressing room to master bedroom suite
- Open plan living with soaring ceiling & exquisite recycled brick feature wall
- Large chef-inspired kitchen with island, high end appliances & finishes
- Plantation shutters, alarm, polished concrete, powder room
- Wool carpet, Ironbark timber floor, Merbau timber decking
- Ducted reverse cycle air-con, feature natural gas log look heater, fans
- Stunning screened outdoor living room with outdoor kitchen, BBQ & TV
- Studio with ensuite & kitchenette ideal for 5th bed/rumpus/workspace
- Double garage plus double carport plus storage & workshop space
- Shimmering 11.3m pool with synthetic turf yard, easy-care gardens
- Rooftop solar paneling ensure reduction in electricity bills, 23,000L rainwater
- Groomed level lawn, children's play area, fully fenced, auto irrigation
- Impressive landholding with city views & caravan/boat parking space
- Master built home with distinctive architecture showcased throughout
- Located only a short drive to golf, cafes, restaurants, schools, zoo & CBD
Council Rates $3,093pa
Land size 2,000 sq m
Built by Orth Building 2010
During this period of COVID-19, genuine purchasers only with finance pre-approved are invited to inspect. Social distancing rules apply. Any person with flu-like symptoms is respectfully requested to not enter. Any person wishing to inspect who is not a purchaser is invited to inspect the property digitally via the 3D virtual tour (please click on the link).
The information and figures contained in this material is supplied by the vendor and is unverified. Potential buyers should take all steps necessary to satisfy themselves regarding the information contained herein.

































